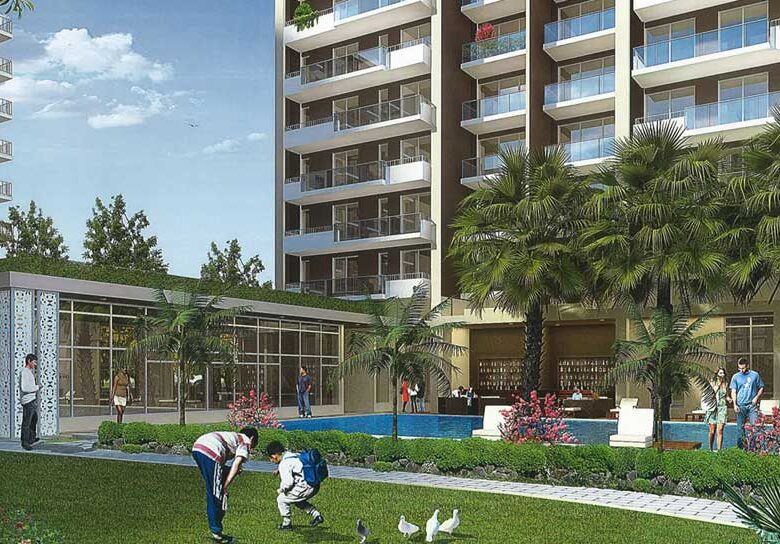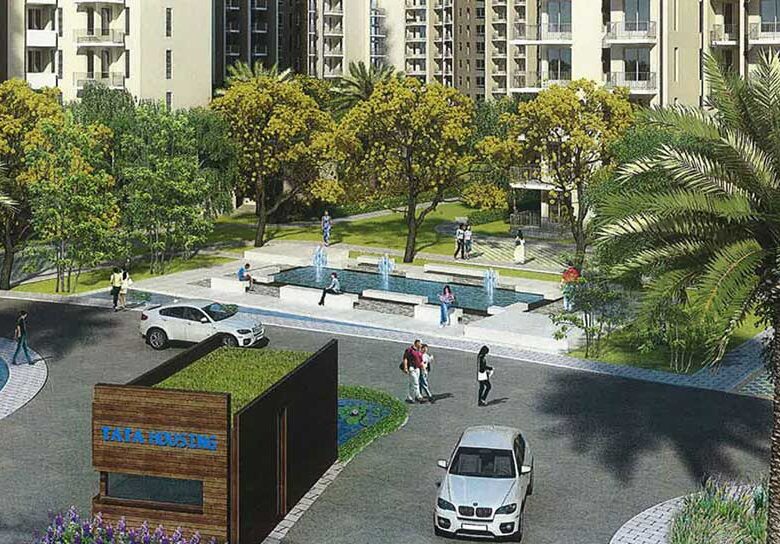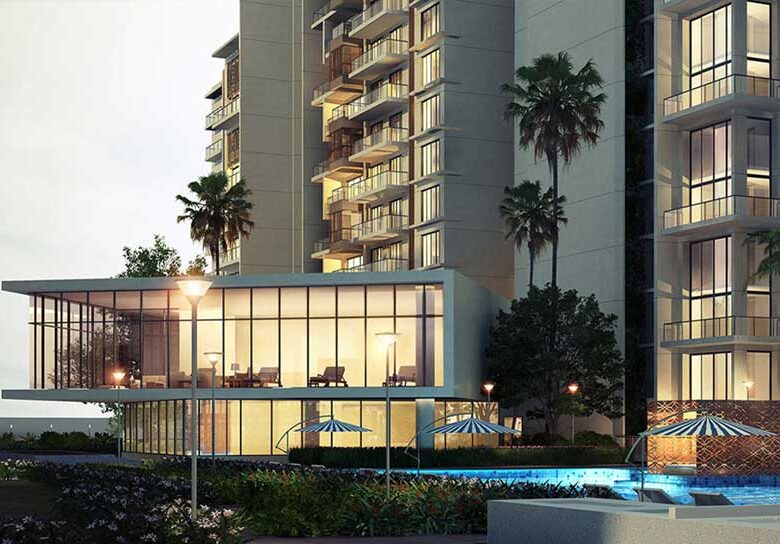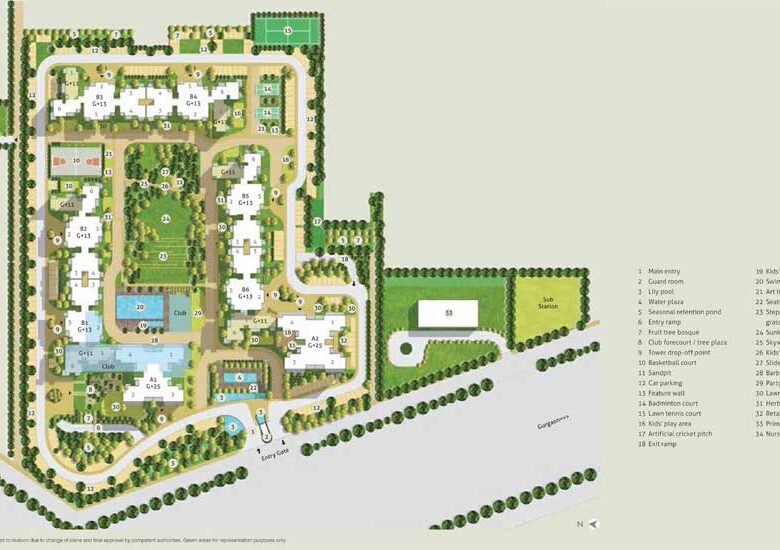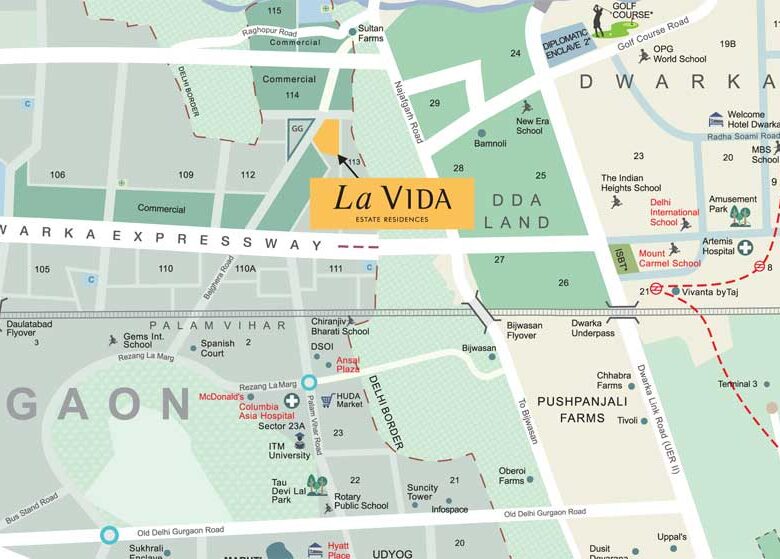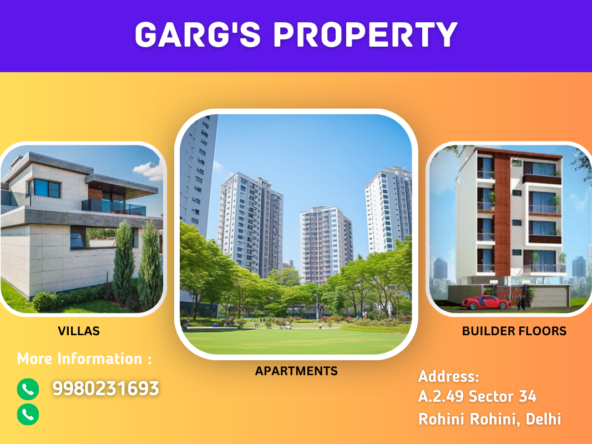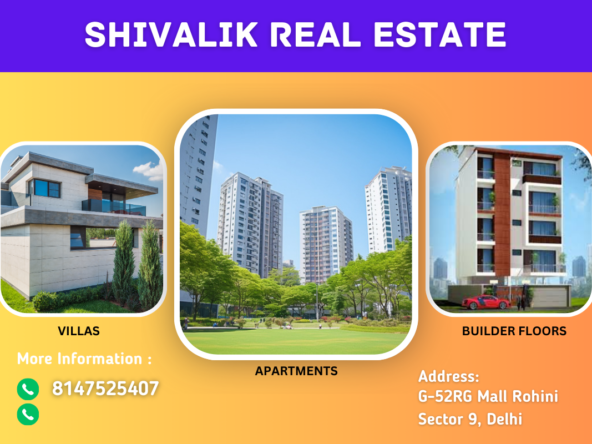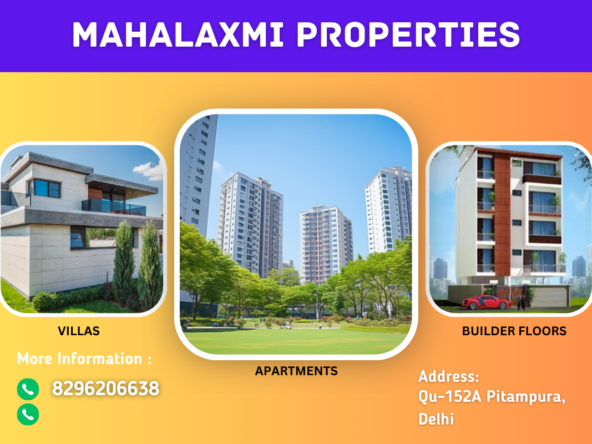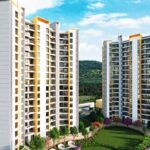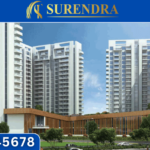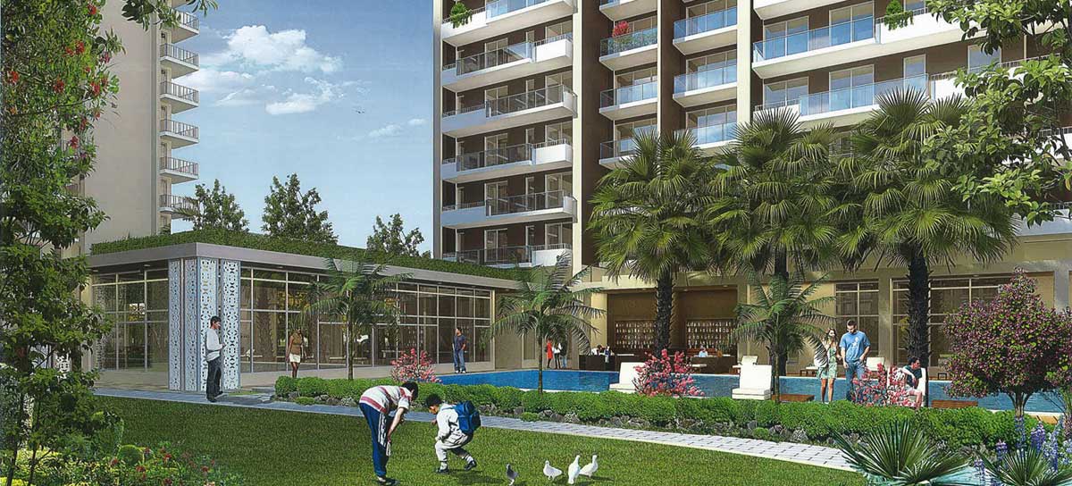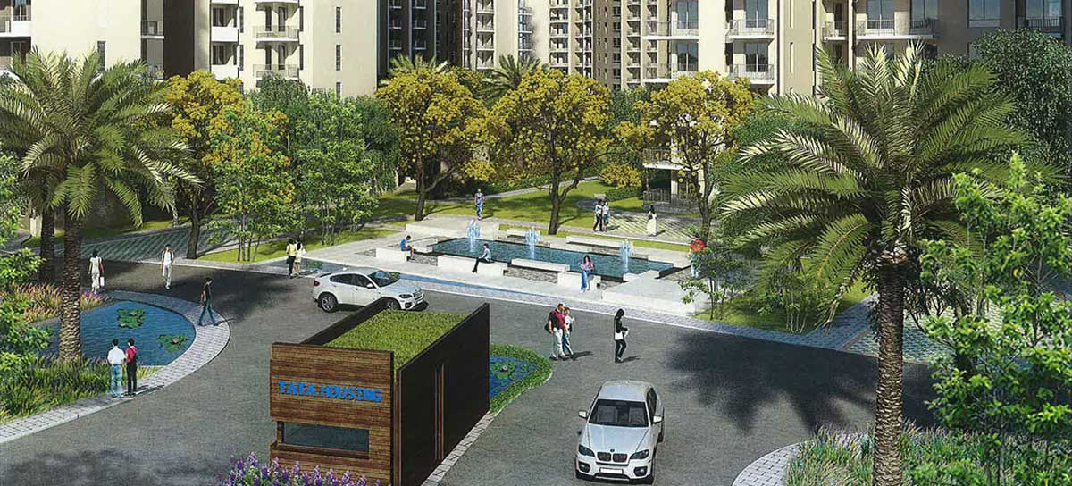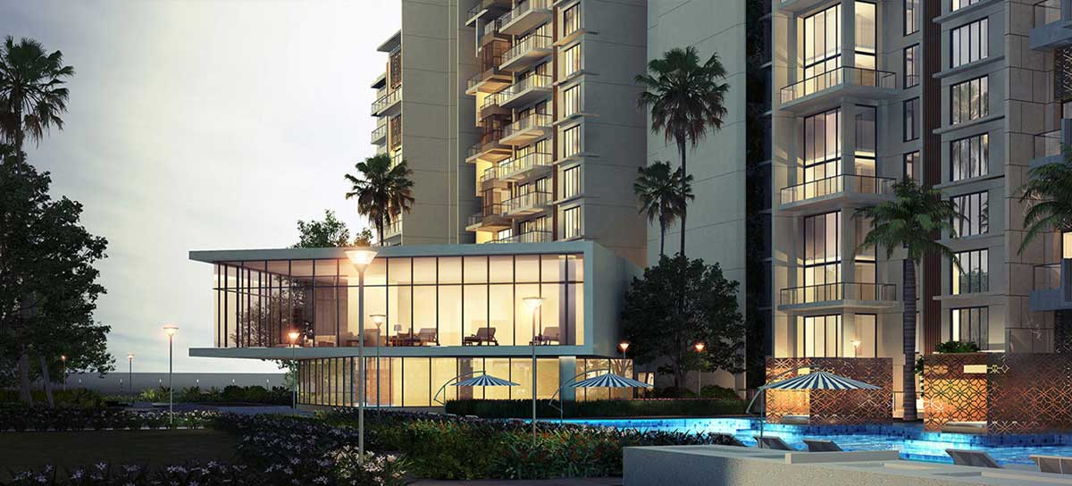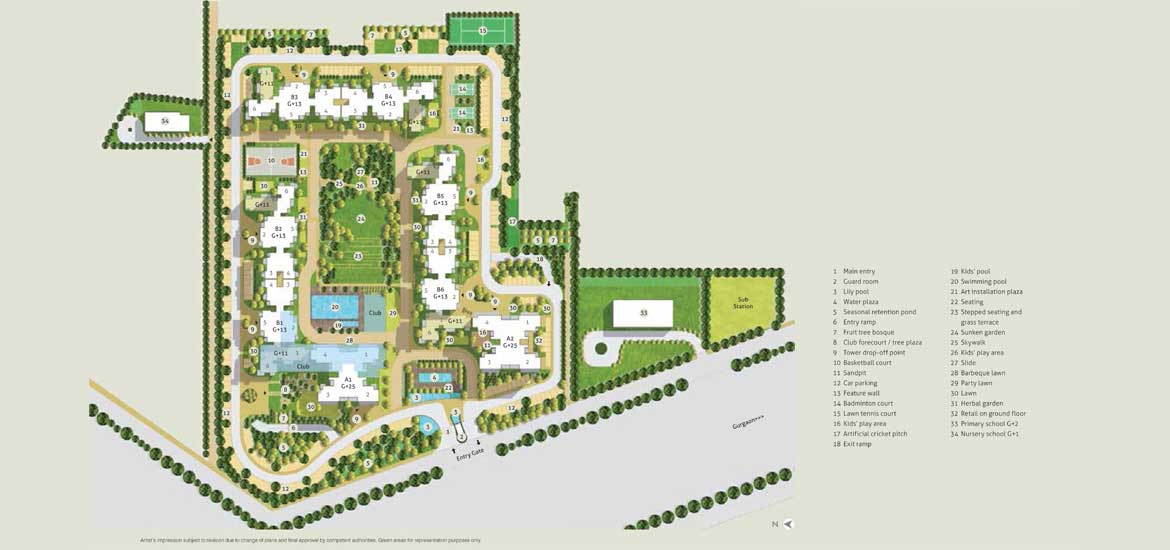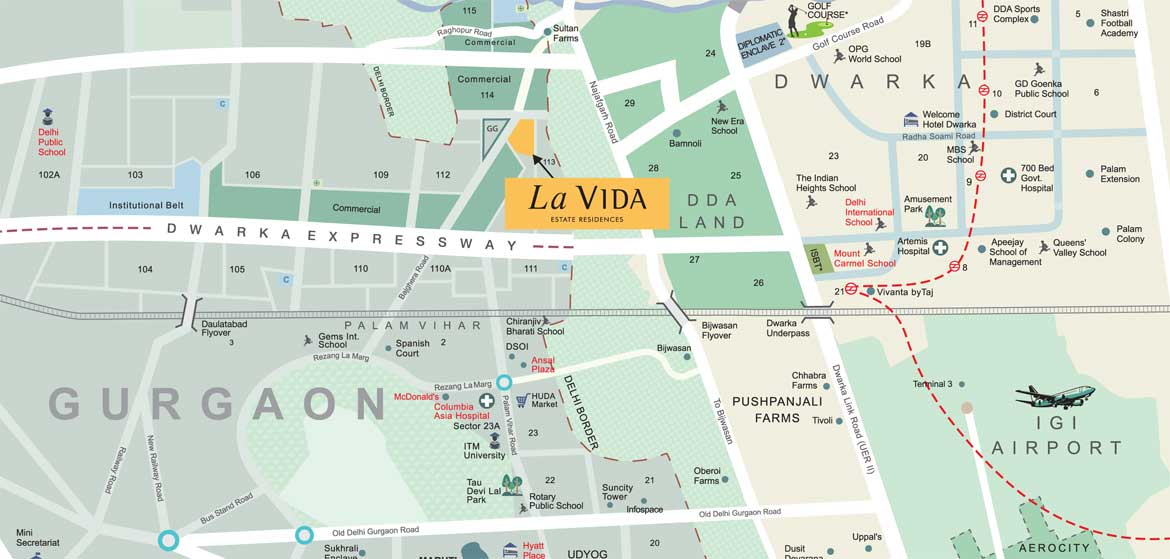Description
Tata La Vida is one of the luxurious residential properties located in Sector-113, Gurgaon. Those who live in a city know what a privilege it is to have a home that overlooks a garden. Now imagine living in a place that is part of one. Tata La Vida Gurgaon is designed to surround you with nature. This estate offers children a chance to grow up with fruit orchards, and makes greenery part of everyday life: a tree-canopied skywalk for idyllic morning walks, herb gardens for your summer coolers, and lily ponds and flowering trees to welcome you every time you return. All across a lush 12-acre estate.City life often makes it difficult for neighbours to become more than just acquaintances. The neighbourhood is very safe, clean and lively. It has hotels, restaurants, cafes, schools, hospitals and colleges etc. in close vicinity.
Having a house in Gurgaon city is a dream for many people. And we make it possible with our well-designed residential properties such as Tata La Vida. Our luxurious residential property, It is designed especially to bring people closer. At the heart of the estate is a terraced green that can be anything from an amphitheatre for events, to a venue for large garden parties. Outdoor lounges dot the landscape: by the reflective pools, in gardens, and at the skywalk. The clubhouse is a veritable melting pot with a healthy mix of leisure spaces and sports courts. Even the lobbies and corridors are designed like art gallery aisles to inspire conversations. It is like a dream destination for many people. If you want to give a life full of comfort and luxuries, then this place is for you.
Tata La Vida Price List
| Type | Total Area | Total Cost |
|---|---|---|
| 2BHK | 1276 | Call for price |
| 2BHK Large | 1457 | Call for price |
| 2BHK + Study | 1573 | Call for price |
| 3BHK Compact | 1579 |
- Tata La Vida is available at the lowest price.
- Cost per sq. ft. is increasing rapidly in Sector 113, Gurgaon.
- Apartments in Tata La Vida Gurgaon start from only 1.60 Cr.
- Gated community with the security team.
- A luxury 3 BHK Compact apartment is available.
Exclusive Features and Amenities
The Premium Residences
- Hypnotic view of sunset and sunrise through balcony
- Hygienic, safe and positive environment
- Properly ventilated rooms
- Natural sunlight through windows
- Superb furniture, stainless appliances and modern interiors
- Attractive walls, roofs and shiny floors
- Designed for all size of families (small, medium and big)
Secure Gated Community
- Modular Kitchen
- Uninterrupted Water and Power Supply
- Attached Washrooms
- Fire Fighting System
- Air Conditioned Entrances
- Marble Flooring
- Lifts
- Designer Chandeliers
- Biometric Locks
Tata La Vida Payment plan
| Particular | Amount |
|---|---|
| Booking Amount | 5 Lacs |
| Next Instalement:Payable within 30 days from date of booking(including booking amount) | 10% |
| Next Instalement:Payable within 60 days from date of booking | 10% |
| Next Instalement:Payable within 90 days from date of booking | 10% |
| Next Instalement:Payable within 120 days from date of booking | 20% |
| Next Instalement:On recipt of Occupation Certificate | 45% |
| On or before the possession of the Apartment to the Allottee + IBMS | 5% |
| Total | 100% |
Location Advantages
- Located in Sector-113 Gurgaon
- Good connectivity via Kapashera Road, Bijwasan Railway and Major Sushil Aima Marg.
- Easy connectivity to the IGI Airport.
- Nearby Schools are Indra Public School, Shri Ram School, The Teletubbies School, Shemrock Kidzone etc and Colleges are The NorthCap University, Dronacharya College of Engineering, Bhasin College, Gurugram University.
- Nearby Hospitals are Jai Sai Ram Hospital, Clinic Gurugram, Samriddhi Hospital, Monika Hospital.
- Nearby Malls are AIRIA Mall, VNV Mart, Ambience Mall, Gurgaon Dreamz Mall, MGF Megacity Mall, Grand Mall.
- Nearby Commercial Buildings are Neo Square, Delite Properties, Sign Properties, M3M SCO Plots.
Location Highlights
- Developed by the Tata Housing Development Company
- Floor plan size from 795 to 951 sq.ft.
- 8 High Rise Towers
- 2 and 3 BHK Apartments
- Strategically located near Dwarka Expressway and Ansal Plaza
Overview
- 2,3 BHK
- 1276 to 1579
Details
Updated on December 8, 2024 at 8:15 am- Property Size: 1276 to 1579 Sq. Ft.
- Bedrooms: 2,3 BHK
- Property Status: Rent

